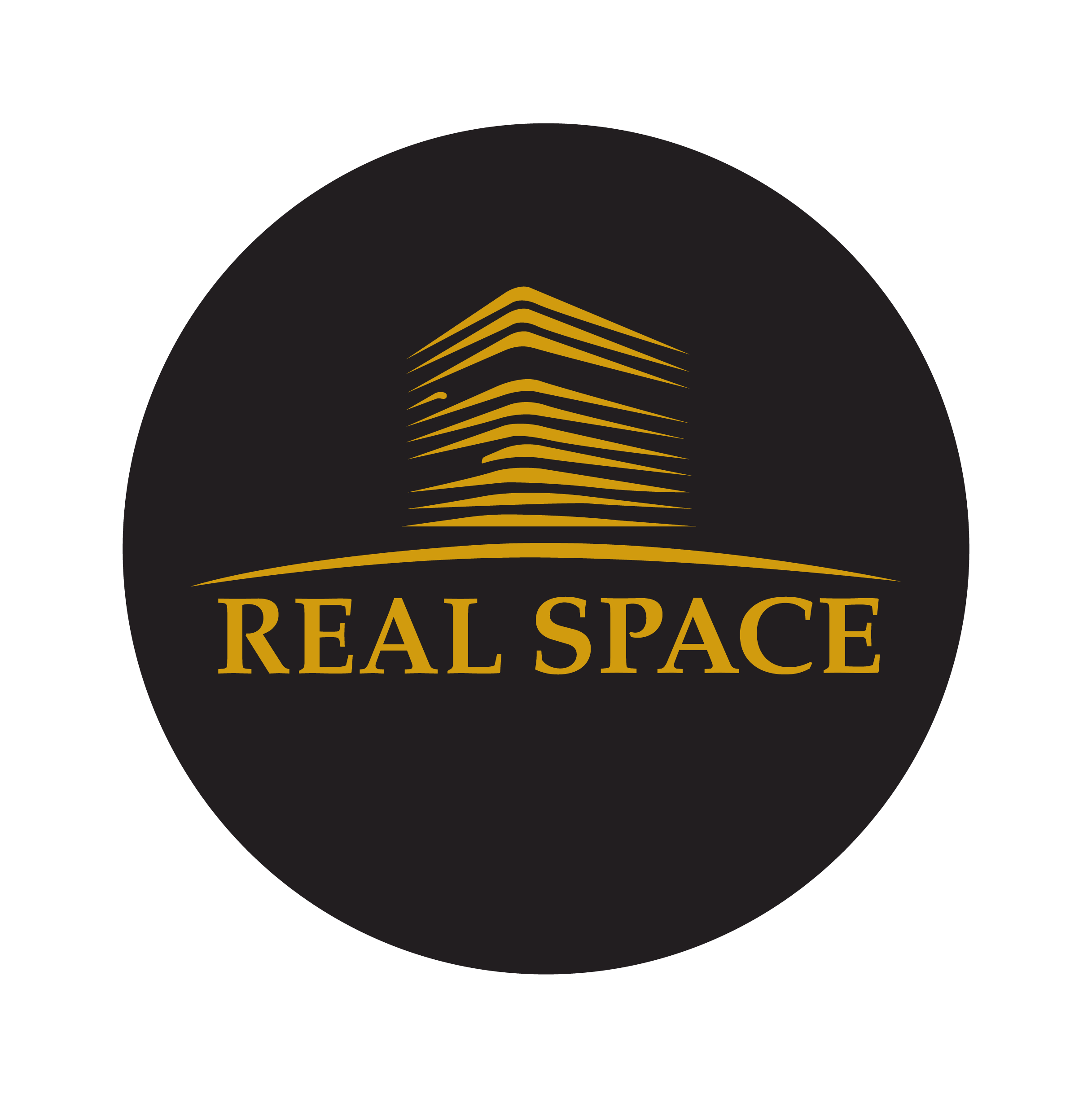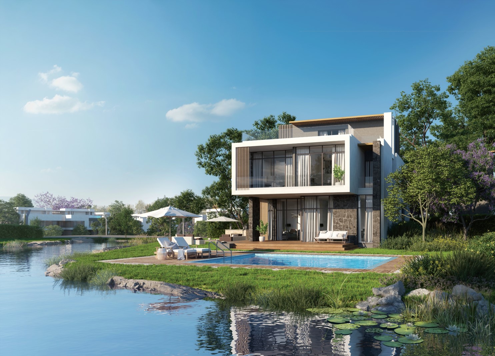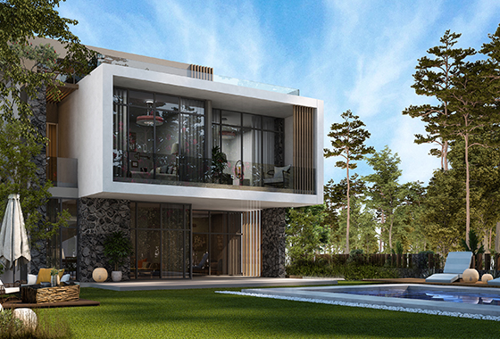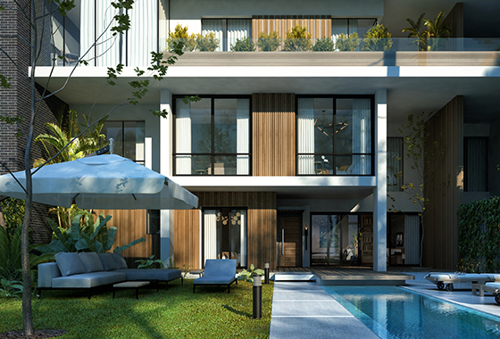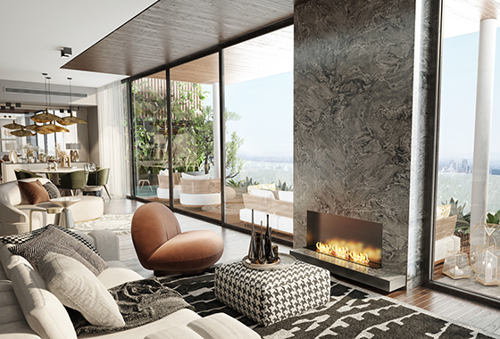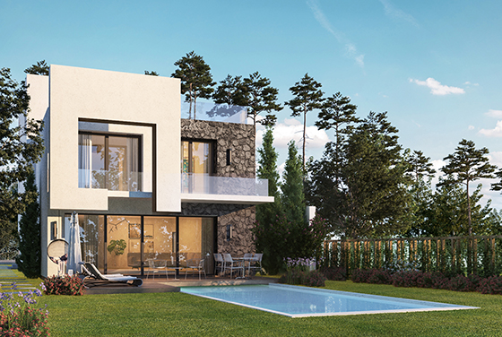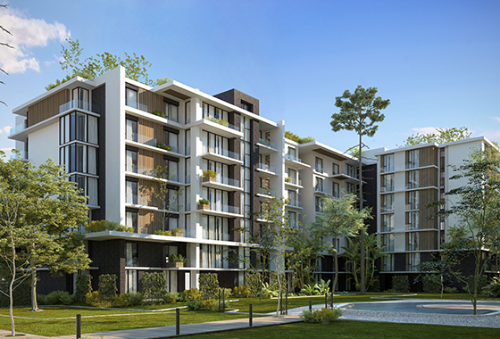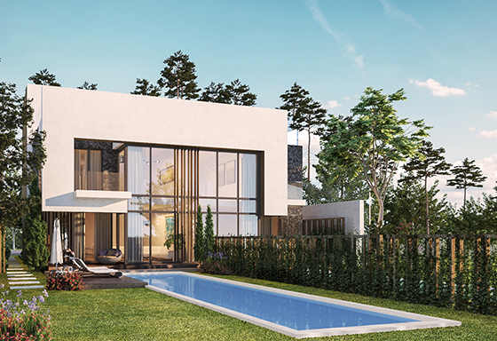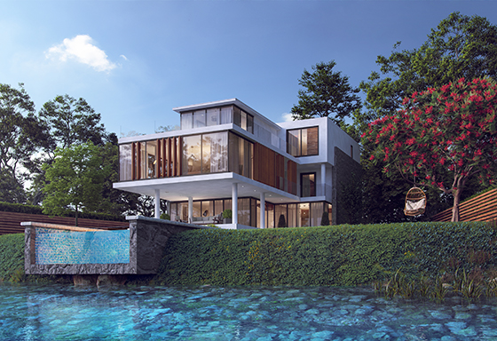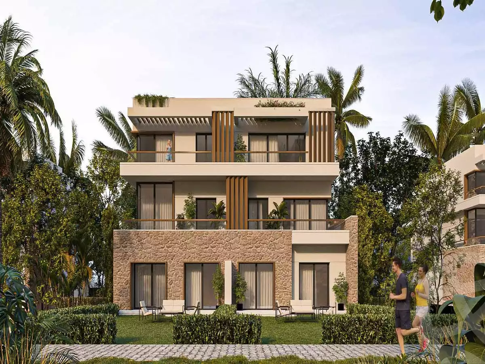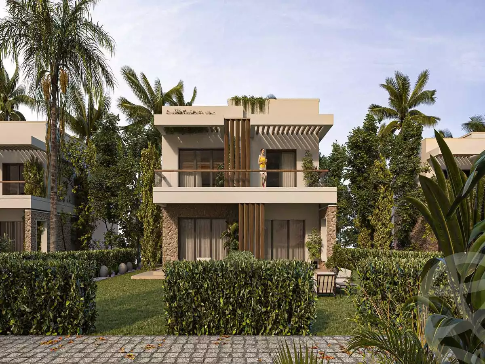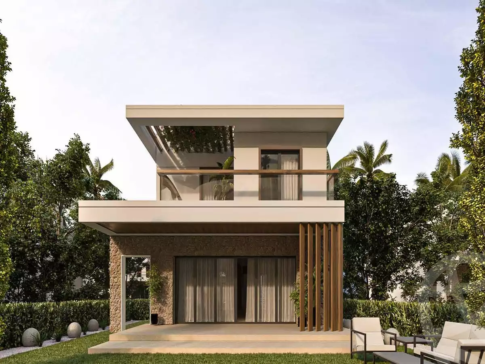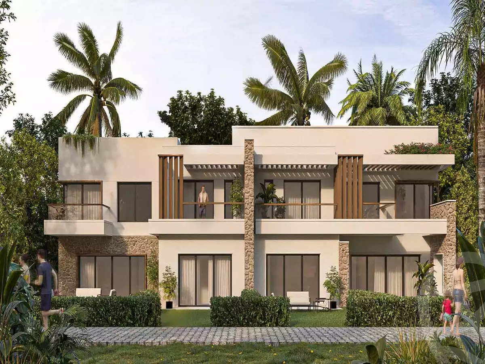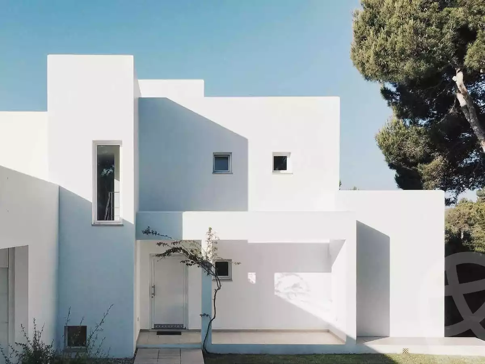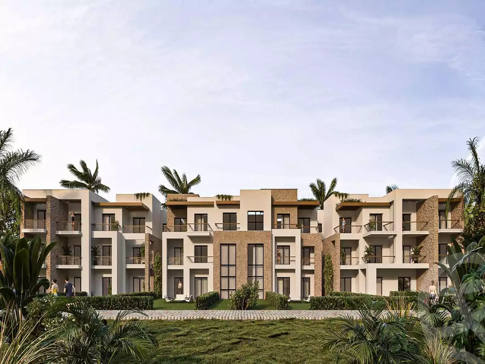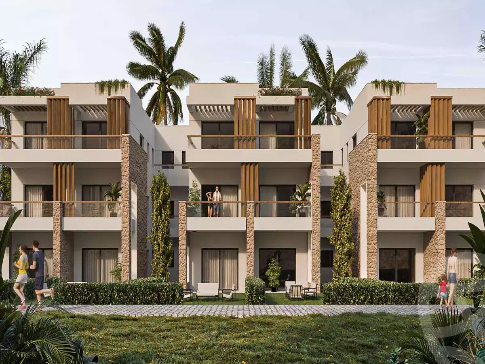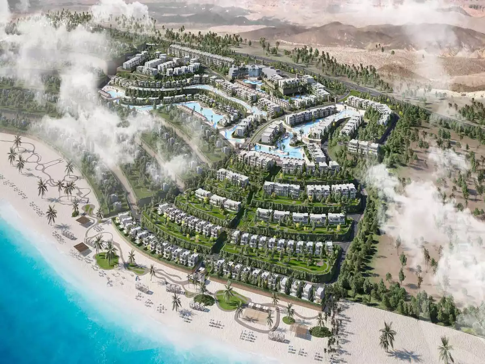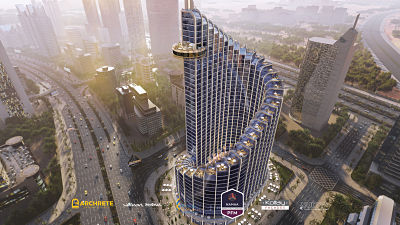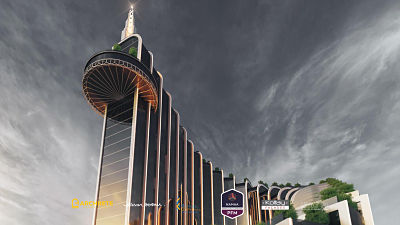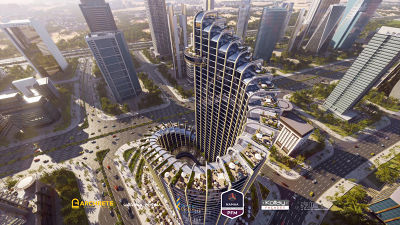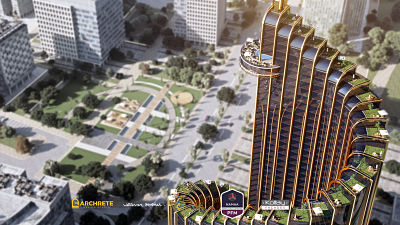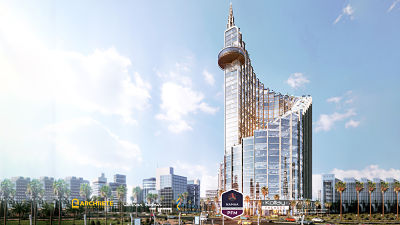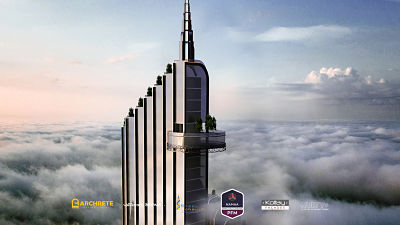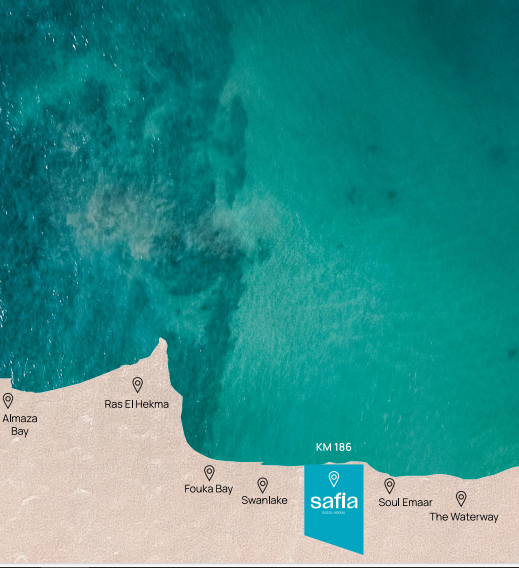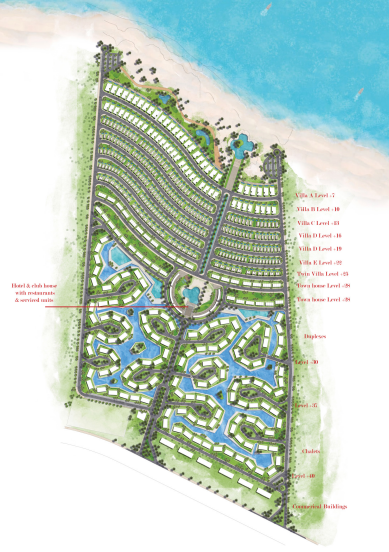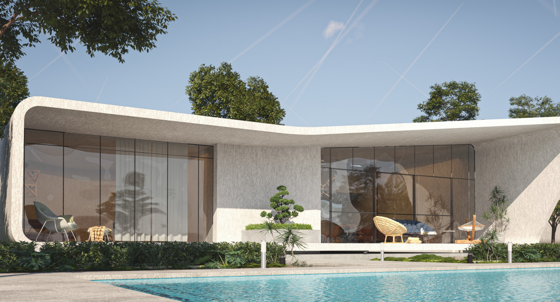East tower is designed with the latest upscale architectural style, as the executing company of East Tower project was keen to provide the best for its customers, so the best vital sites were chosen within the new administrative capital, and also the best engineering designs were chosen to be the front of the project along with the easy payment systems and prices
One of the most important features of the East Tower project is the distinguished geographical location, where the Central Business District area was chosen within the New Administrative Capital to be the site of the East Tower project in the new capital, and one of the advantages of This site is its proximity to many required facilities and vital facilities and ease of access and transportation.
East Tower will offer different areas and different units so that there will be different options for each customer. Administrative, commercial and serviced hotel apartment units were provided. The tower will be 168 meters around 40+ floors or more and it will be one of the tallest buildings in Africa. With a total investment of 7 billion Egyptian Pounds. On a land area of 12,000 square meters. And the built up area is 120,000 square meters.
It includes 20 residential, administrative, commercial and service towers.
It includes the construction of the iconic tower, which is the highest skyscraper in Africa, with a height of about 345 meters.
it will contain several international banks and stock exchange companies
The Chinese company CSCEC has designed the entire district, and it is the company concerned with implementing the district designs with the participation of Egyptian workers.
The design of The Central Business District is fitting the existence of high-end companies and banks in order to achieve Egypt's advanced modern thinking in the field of building and construction.
The financial and business district includes 12 commercial complexes, 5 residential buildings, two hotels, as well as sports clubs, a cultural center and a hospital.
Map
Direct view on the Iconic Tower
150 meters from the Green River
3 minutes from Al Masa Hotel
2 mins from the Middle Ring Road
2 minutes from the Regional Ring Road
1 minute or 150 meters from the Monorail
New Capital

