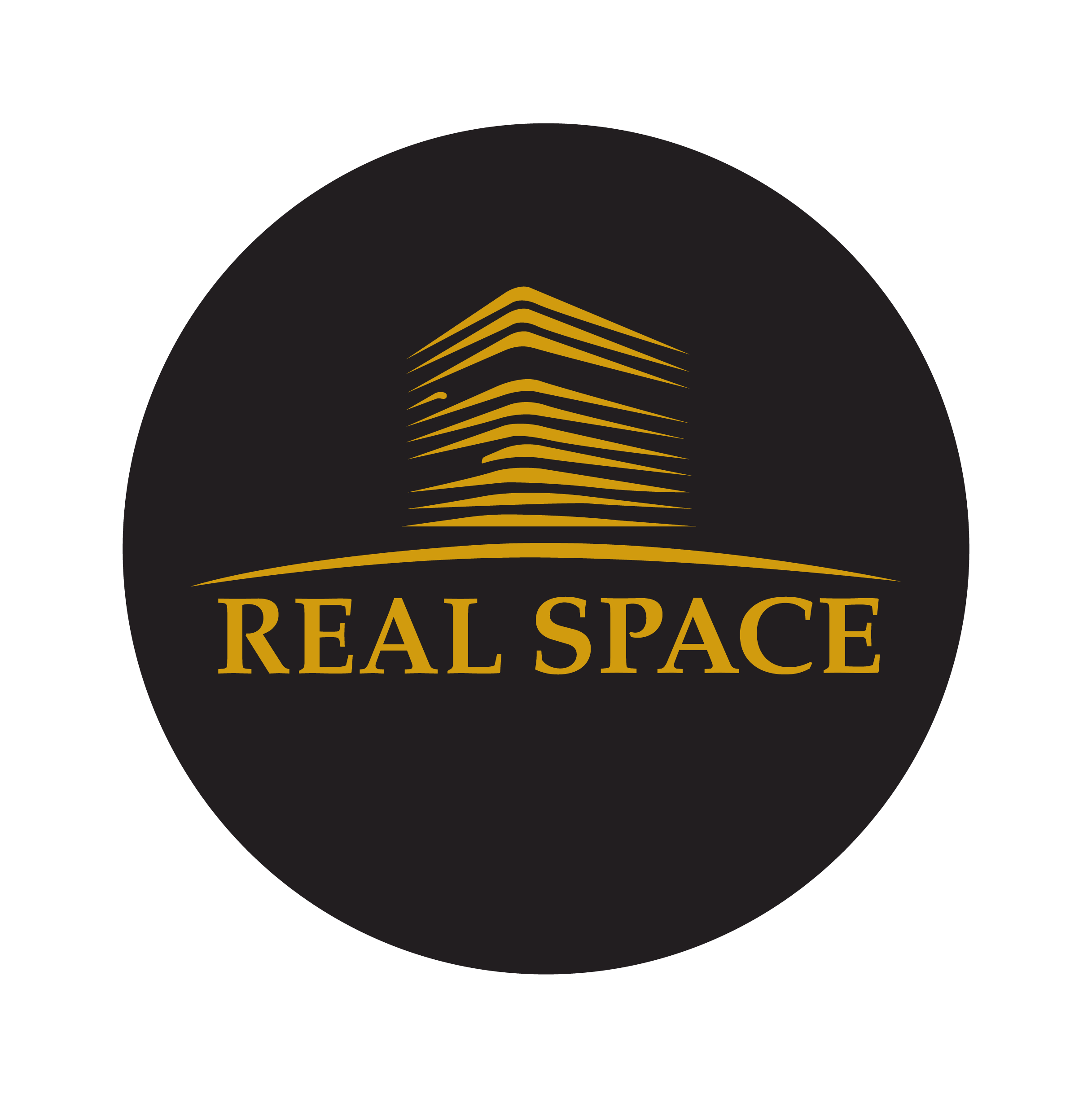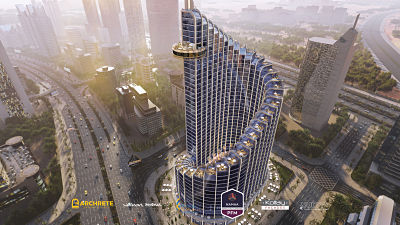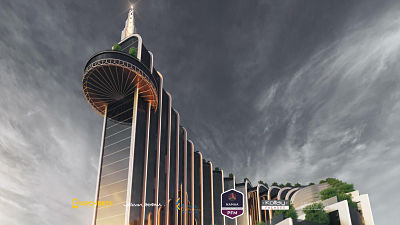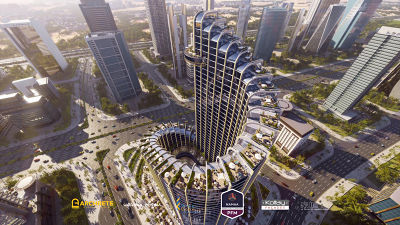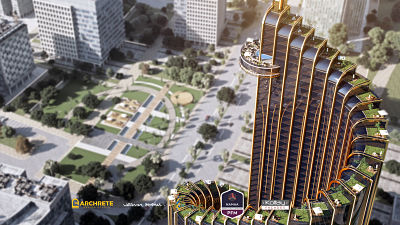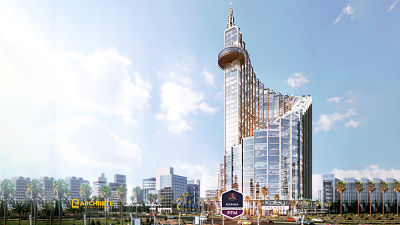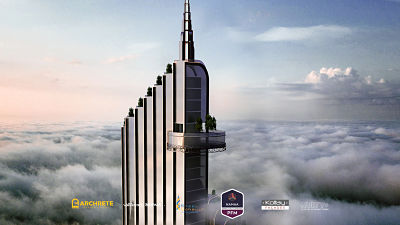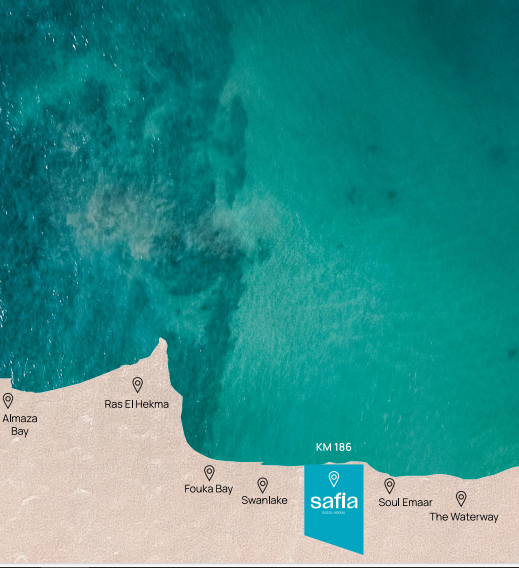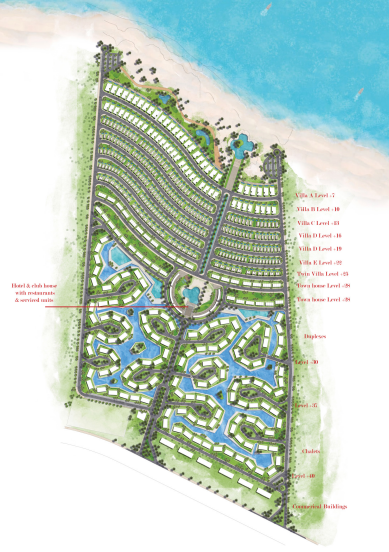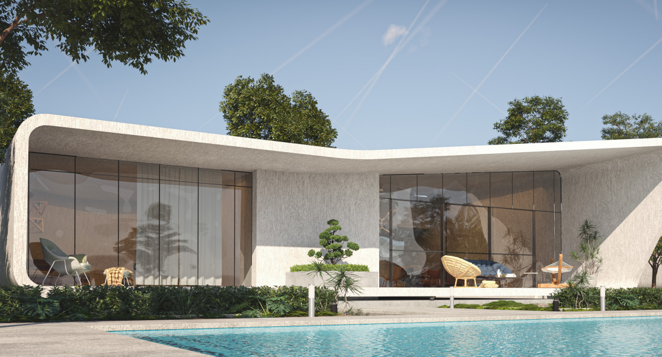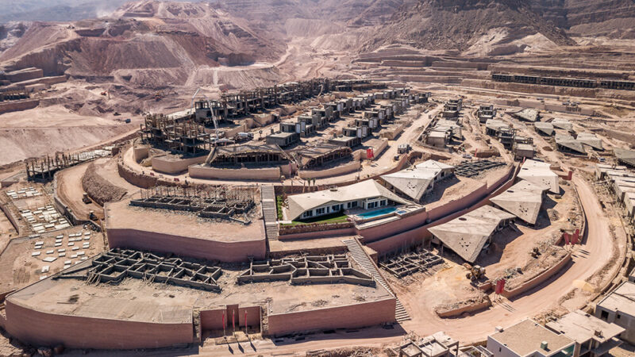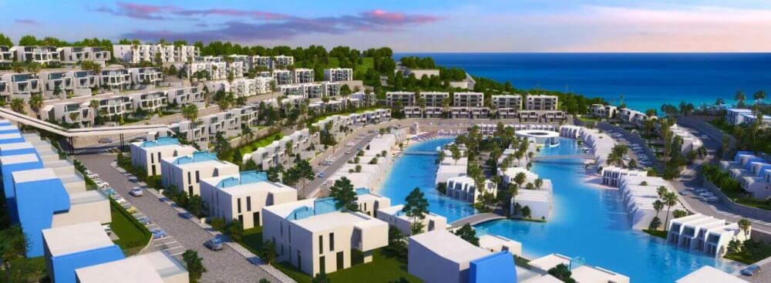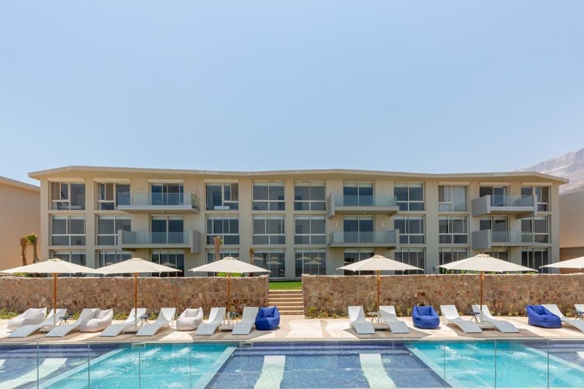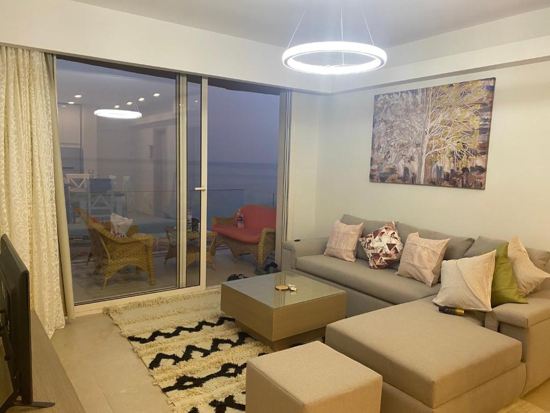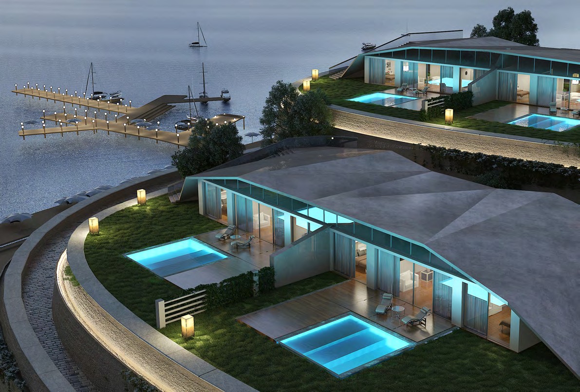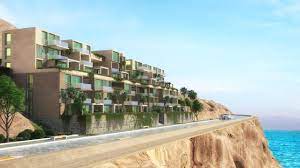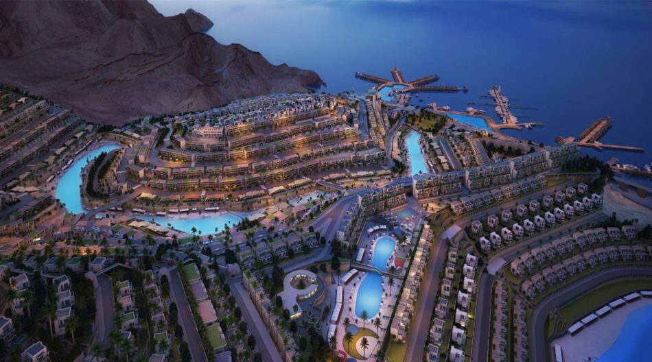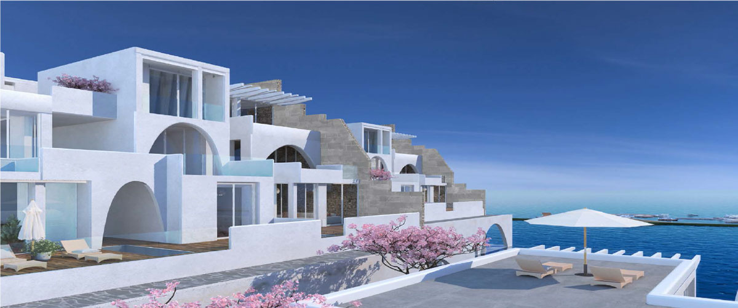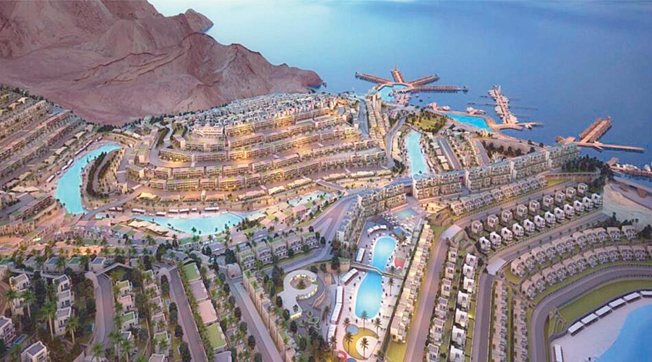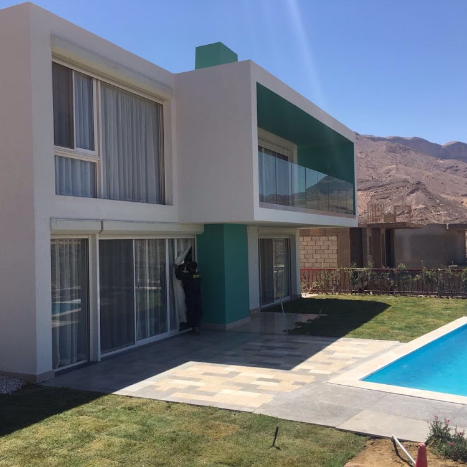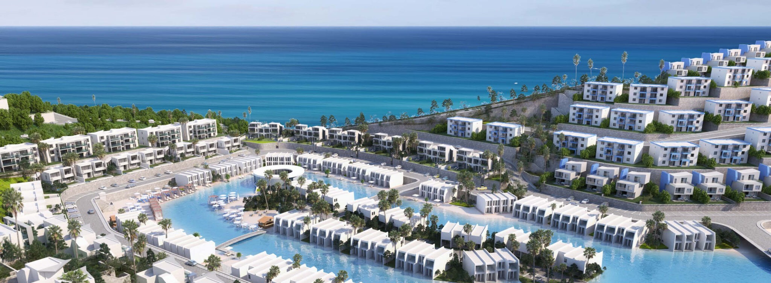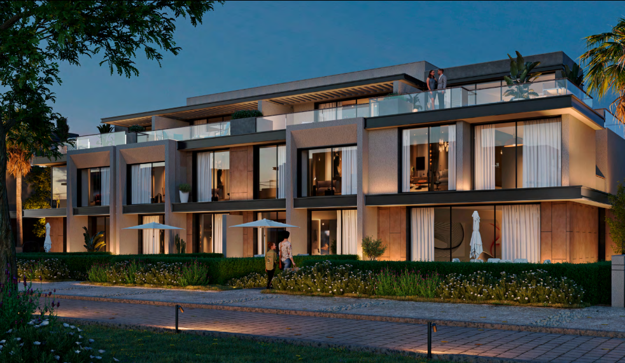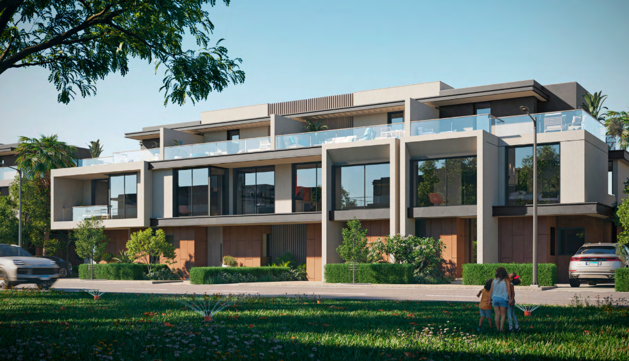Safia North Coast project, affiliated with Alcazar Company
For its distinctive location: The location of Safia Ras El Hikma Village, North Coast, is located in a strategic place on the North Coast, so that residents are within walking distance of all the vital and famous areas.
Architectural design: The project was designed according to the latest European-style architectural designs, because the company chose for it an elite group of the best designers and architects.
Diverse spaces: The company has achieved diversity in the unit spaces in the Safia Ras El Hekma North Coast project, so that it can meet the needs of a large segment of customers and satisfy their many tastes.
Appropriate prices: Units in Safia Ras El Hekma North Coast will be sold according to distinctive price programs that suit the benefits that customers get.
Payment systems: The presence of flexible payment and payment programs in the project that can make it easier for customers to purchase the units that customers desire.
Facilities and Services: The presence of service and entertainment facilities in Safia Ras El Hekma Village, North Coast, which can achieve all the elements of happiness and well-being for the residents.
New Capital

